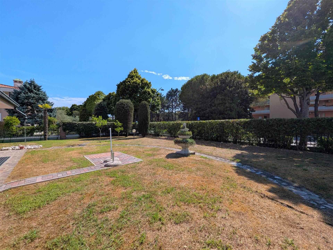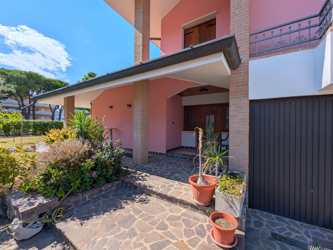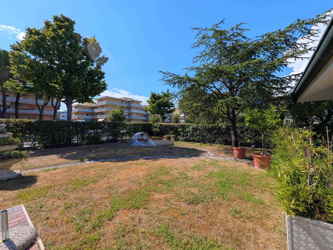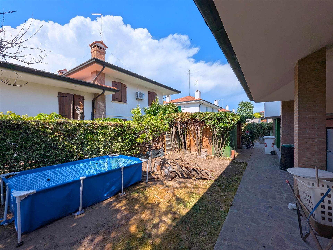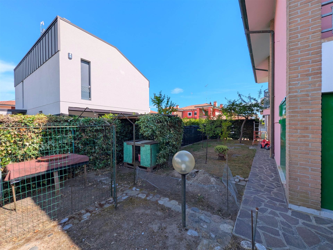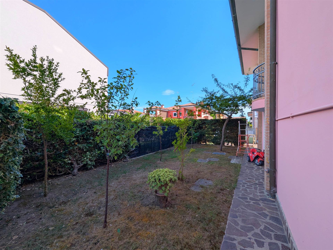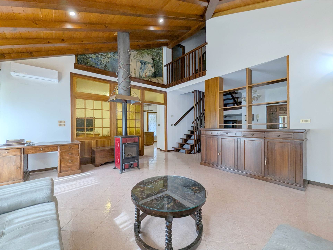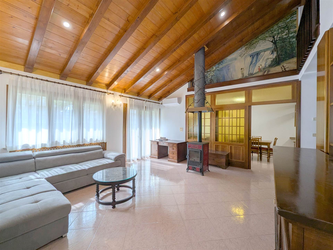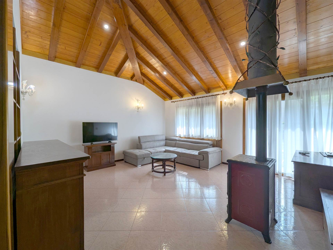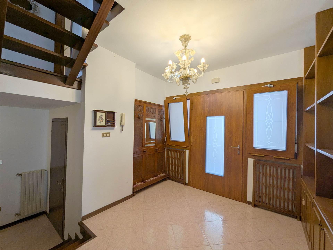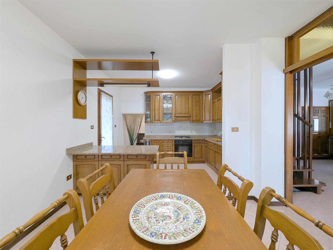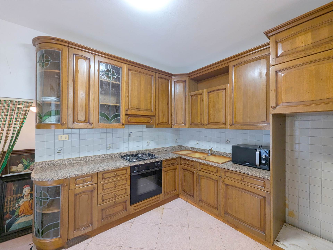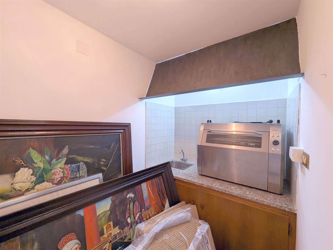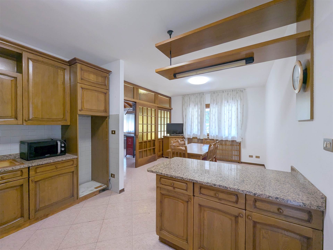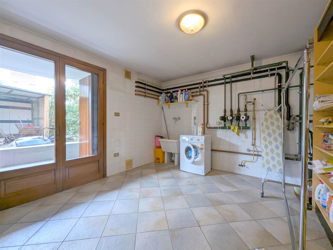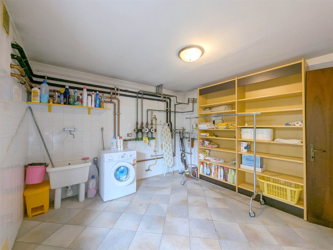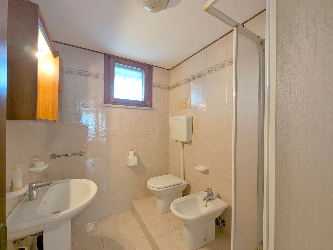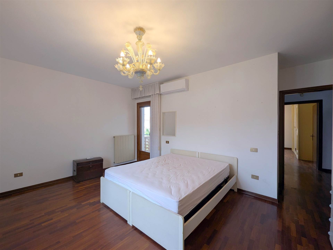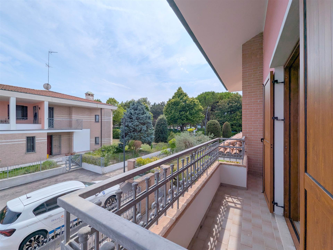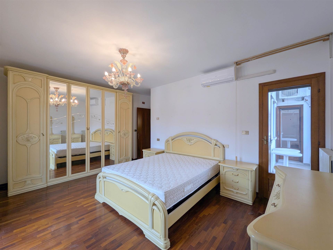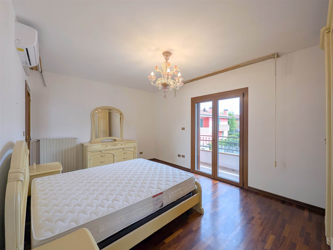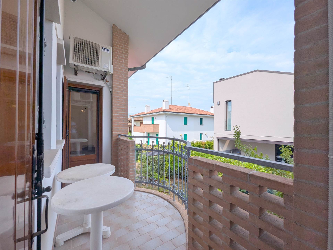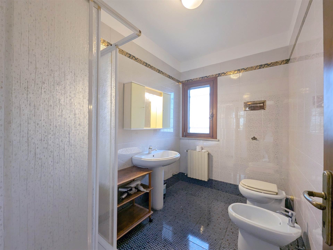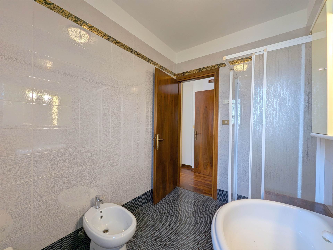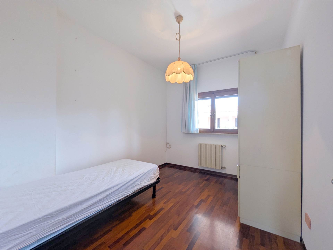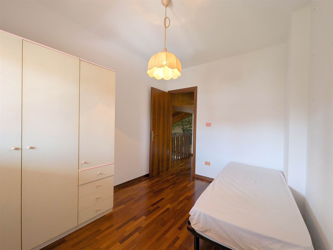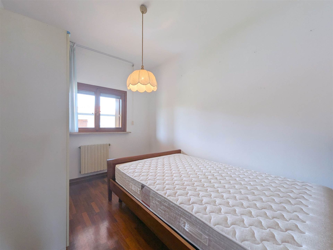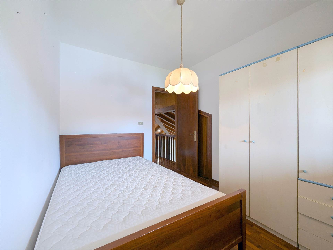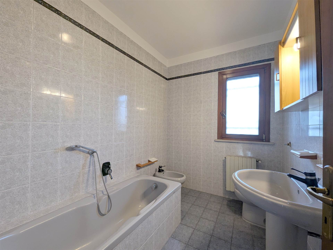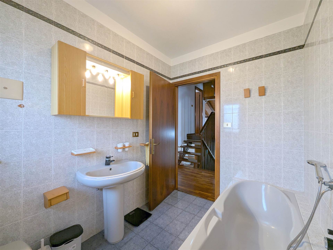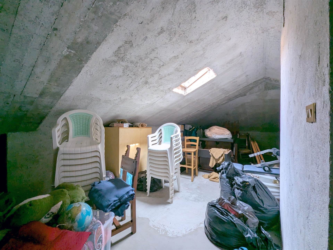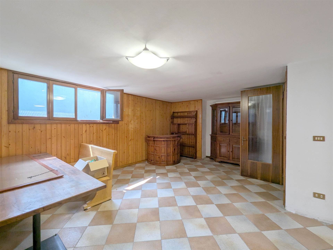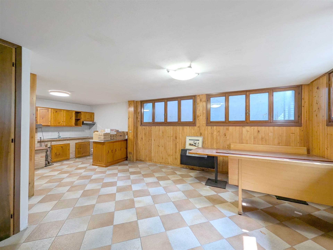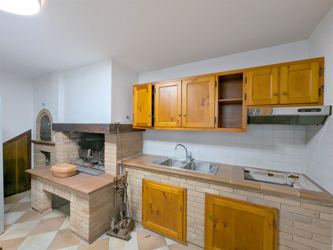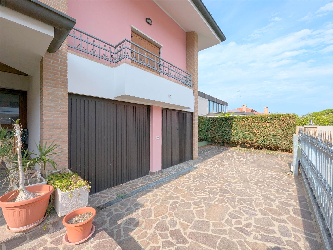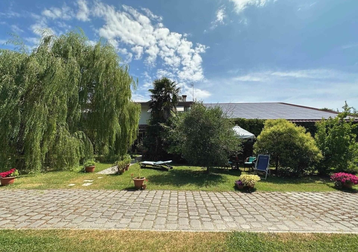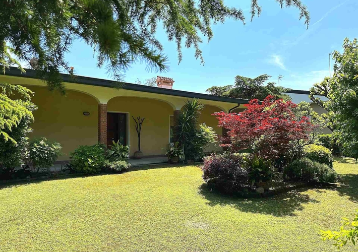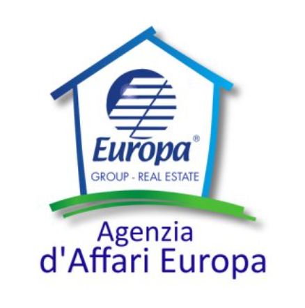
Are you interested?
Contact us
Agenzia Europa
Corso del Sole, 102
30028 - Bibione (VE) Italia


Villa Vinciati









Features
TYPE: Detached Villa
ROOMS: Five or more rooms
SURFACE: 325 m²
FLOOR: Ground Floor
YEAR OF CONSTRUCTION: 1991
DISTANCE FROM THE SEA: 1500 m
DISTANCE FROM THE CENTRE: 1100 m
Description
In Bibione (VE), in via Vallesina, in a residential area at 1600 metres from the beach and 1300 metres from the pedestrian centre, we offer for sale with exclusive assignment a MULTI-ROOMED VILLA, in excellent condition, with independent systems, air-conditioned, with radiator heating, new window frames, mosquito nets and automatic gate. It is sold partially furnished and is available immediately.
The villa is surrounded by a private, fenced and planted garden of 540,00 m².
The ground floor consists of a portico, entrance hall, large living area with stove and access to another portico and the garden, kitchen with dining room, pantry with hood and sink, hallway, windowed bathroom with shower cubicle, laundry room and central heating room with access to the garden and woodshed.
Wooden stairs lead to the upper floors.
On the first floor there is a hallway, a double bedroom with windowed bathroom complete with shower stall and small terrace on the south side, a bedroom with double bed and small terrace on the north side and a small terrace communicating between the two bedrooms, and a windowed bathroom with tub.
On the second floor there is a hallway overlooking the living room, a small bedroom with a single bed, a small bedroom with a single bed and storage room in the attic.
The attic can be inspected and is equipped with a skylight and a safe. It is currently unfinished and is used as a storage room.
In the semi-basement there is a double cellar and a large tavern with kitchen, open fireplace, pizza oven and storage room in the basement.
A 30.00 m² double garage completes the property.
Summary surfaces: villa 325,00 m² comm. (of which dwelling 280,00 m² + terraces 13,80 m² + garage 30,00 m² + garden 540,00 m²).
No condominium expenses.
To schedule a viewing, please note that our offices are open every day, including Saturdays and holidays, from 08:30 to 12:30 and from 15:00 to 19:00.
Services

Air Conditioning

Parking Spot

Garden

TV/SAT

Automatic Gate

Automatic Garden Irrigation

Outdoor Lighting

Indoor Fireplace

Heating
General information
PARKING:Double garage
TERRACE:Three terraces on the first floor
STOREROOM/GARDEN:garden of 540,00 m²
ORIENTATION:South-West
BATHROOMS:3
Energy performance index
pursuant to D.Lgs. number 63 article 6 - paragraph 8 of 04.06.2013
ENERGY CLASS: E
INDEX EPgl,ren: 261.47 kWh/m² year
Map

Are you interested?
Contact us
Agenzia Europa
Corso del Sole, 102
30028 - Bibione (VE) Italia


Contact us

Are you interested?
Contact us
Agenzia Europa
Corso del Sole, 102
30028 - Bibione (VE) Italia


Villa Vinciati
Via Vallesina, 30028 - Bibione (Ve) Italia
Five or more rooms, Detached Villa
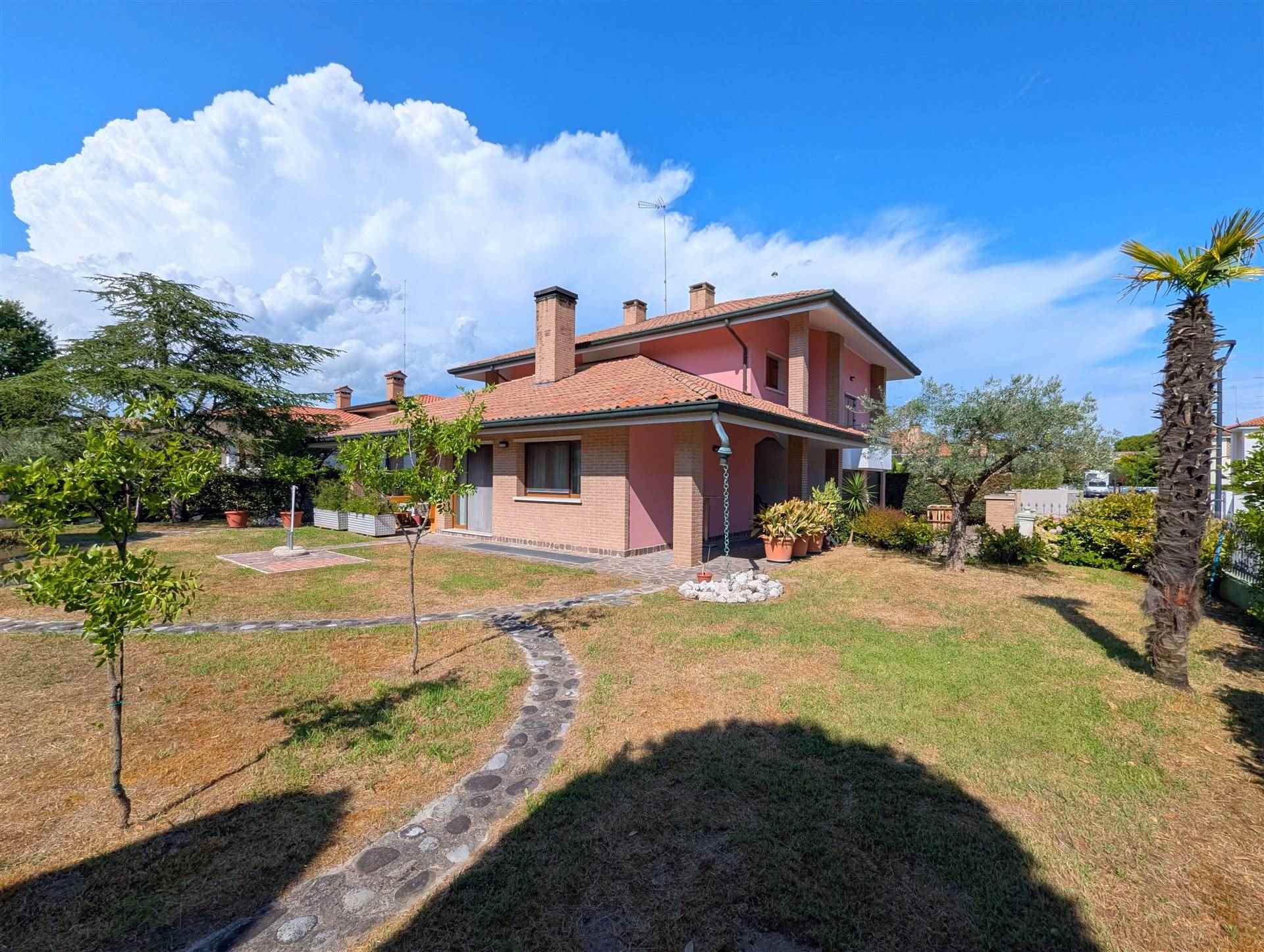
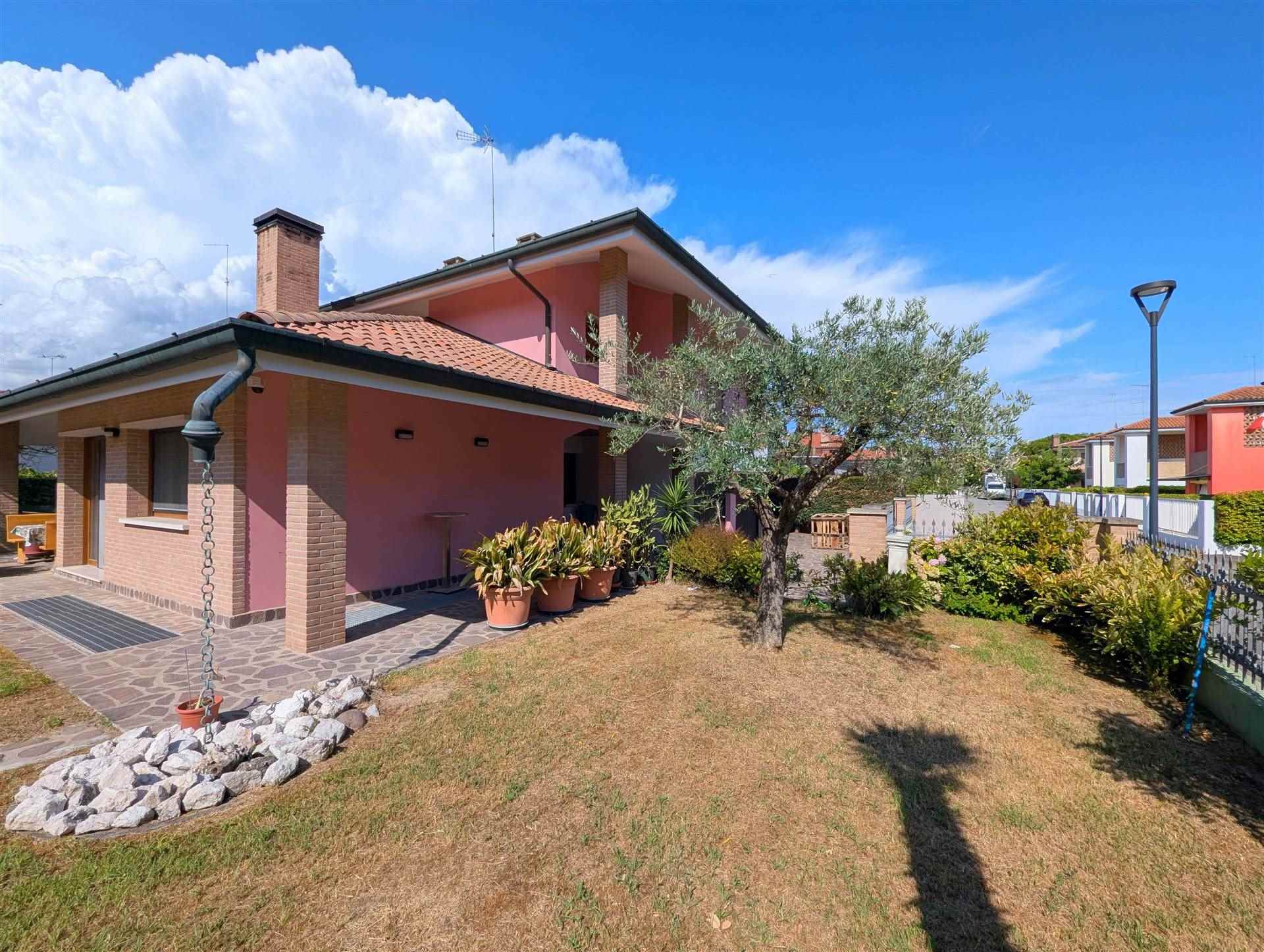
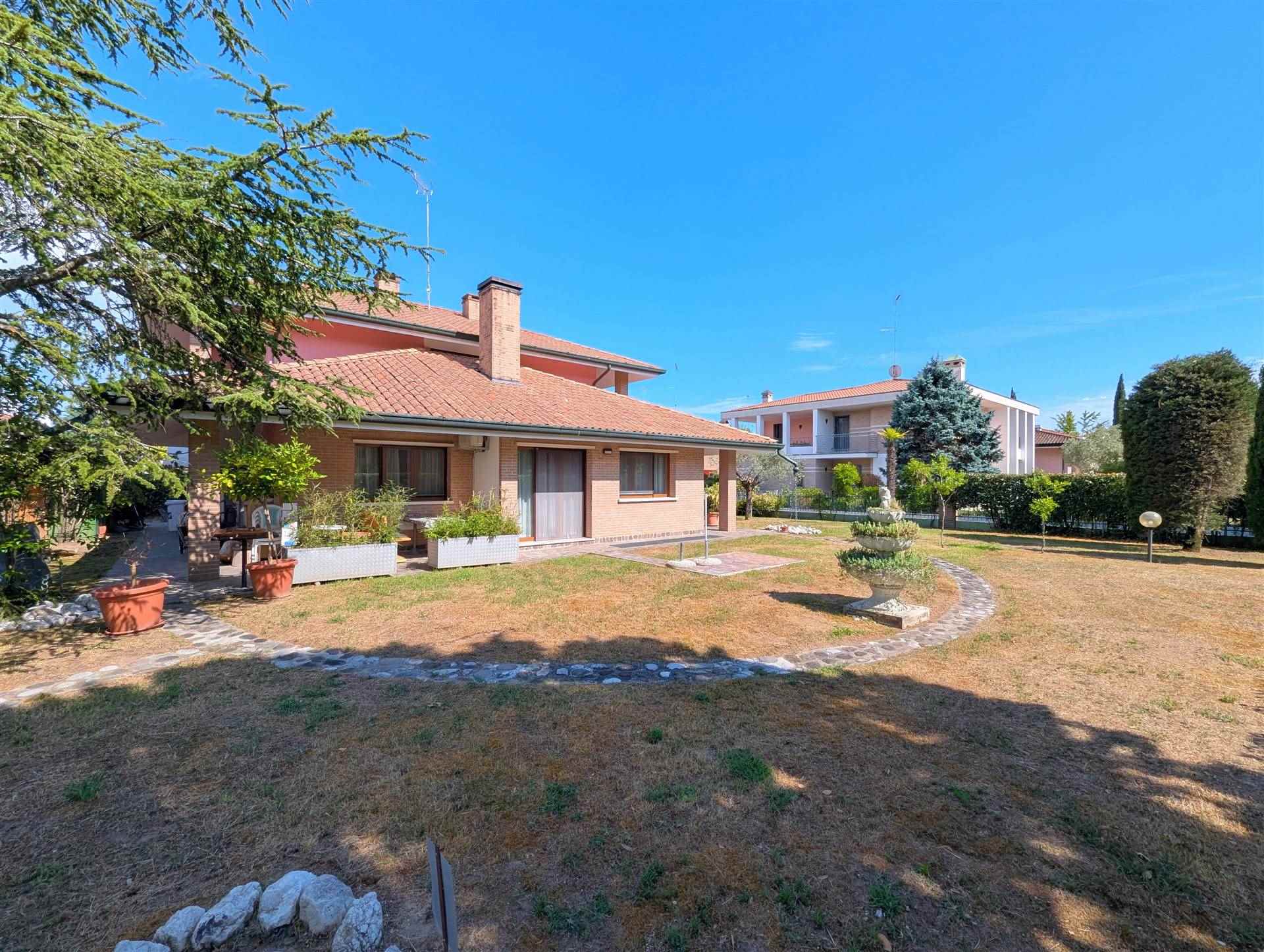
General features
| Quantity of rooms | Five or more rooms |
| Surface m² | 325 |
| Floor | Ground Floor |
| Distance from Sea | 1500 m |
| Year of Construction | 1991 |
Energy performance index
| Energy class of the property | E |
| Index EPgl,ren kWh/m² year | 261.47 kWh/m² year |
| Index EPgl,nren kWh/m² year | - kWh/m² year |
Description
In Bibione (VE), in via Vallesina, in a residential area at 1600 metres from the beach and 1300 metres from the pedestrian centre, we offer for sale with exclusive assignment a MULTI-ROOMED VILLA, in excellent condition, with independent systems, air-conditioned, with radiator heating, new window frames, mosquito nets and automatic gate. It is sold partially furnished and is available immediately.
The villa is surrounded by a private, fenced and planted garden of 540,00 m².
The ground floor consists of a portico, entrance hall, large living area with stove and access to another portico and the garden, kitchen with dining room, pantry with hood and sink, hallway, windowed bathroom with shower cubicle, laundry room and central heating room with access to the garden and woodshed.
Wooden stairs lead to the upper floors.
On the first floor there is a hallway, a double bedroom with windowed bathroom complete with shower stall and small terrace on the south side, a bedroom with double bed and small terrace on the north side and a small terrace communicating between the two bedrooms, and a windowed bathroom with tub.
On the second floor there is a hallway overlooking the living room, a small bedroom with a single bed, a small bedroom with a single bed and storage room in the attic.
The attic can be inspected and is equipped with a skylight and a safe. It is currently unfinished and is used as a storage room.
In the semi-basement there is a double cellar and a large tavern with kitchen, open fireplace, pizza oven and storage room in the basement.
A 30.00 m² double garage completes the property.
Summary surfaces: villa 325,00 m² comm. (of which dwelling 280,00 m² + terraces 13,80 m² + garage 30,00 m² + garden 540,00 m²).
No condominium expenses.
To schedule a viewing, please note that our offices are open every day, including Saturdays and holidays, from 08:30 to 12:30 and from 15:00 to 19:00.
Details









Terrace: Three terraces on the first floor
Orientation: South-West
Type of parking place: Double garage
Quantity of bathrooms: 3
