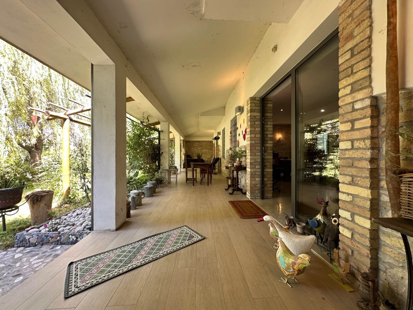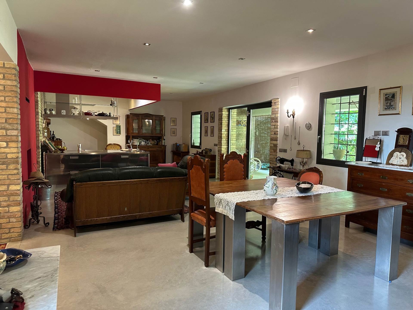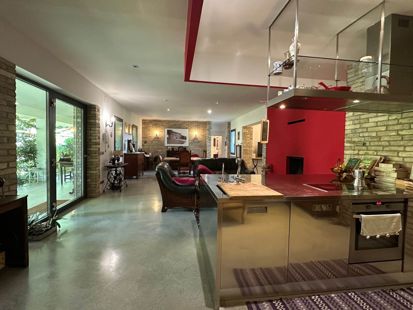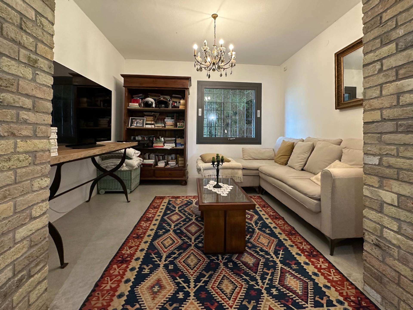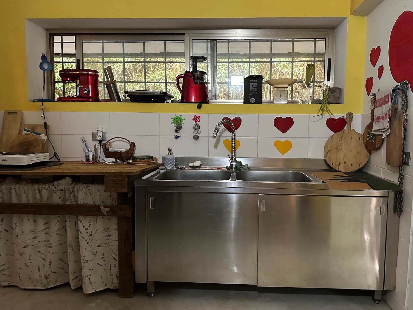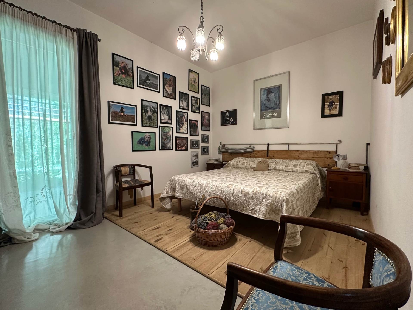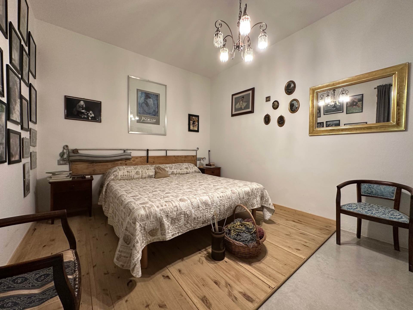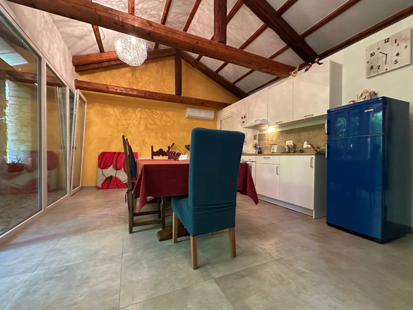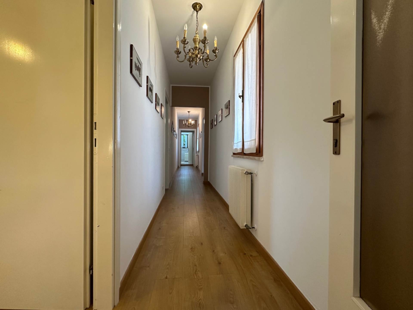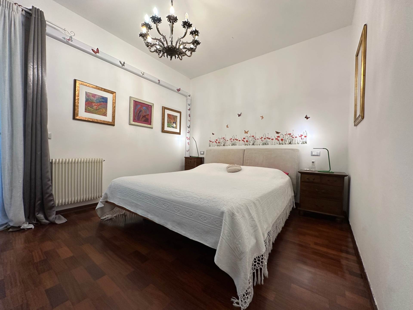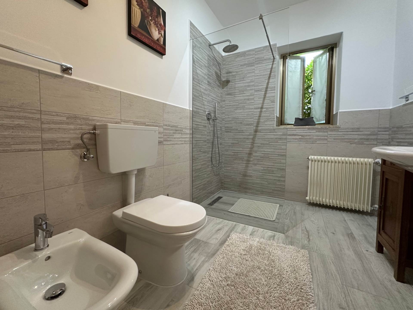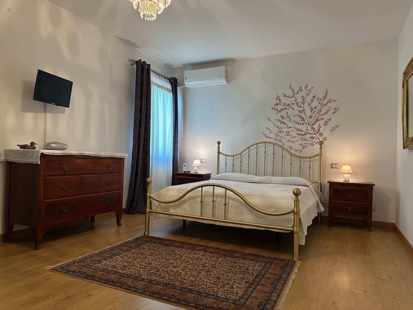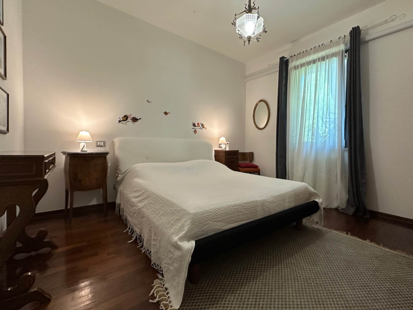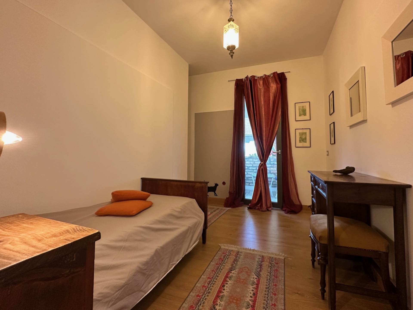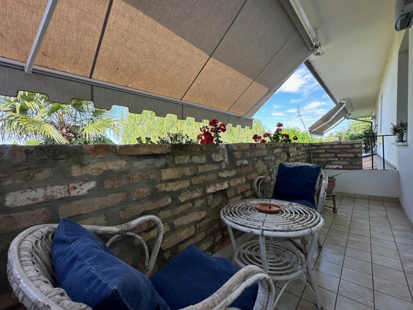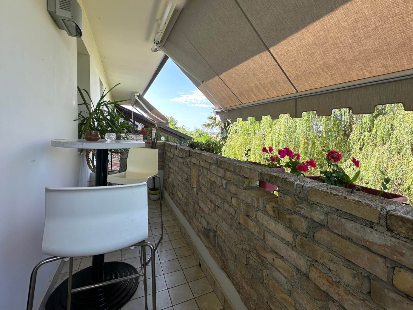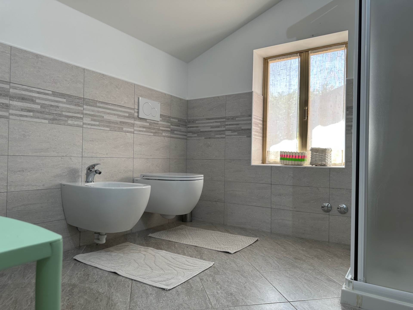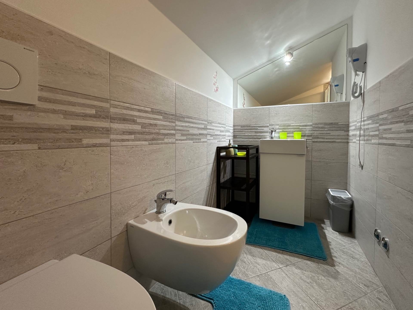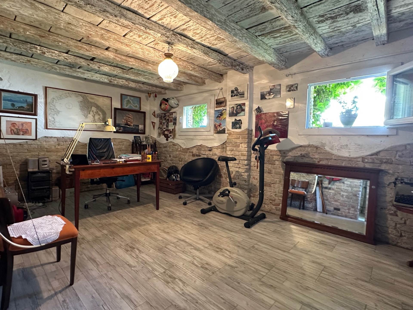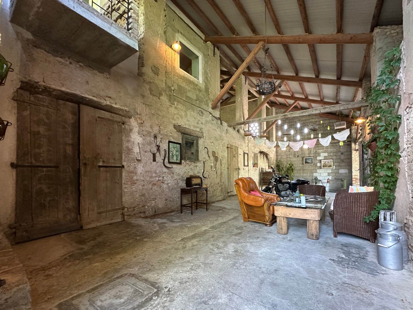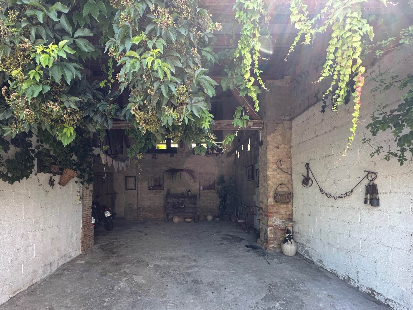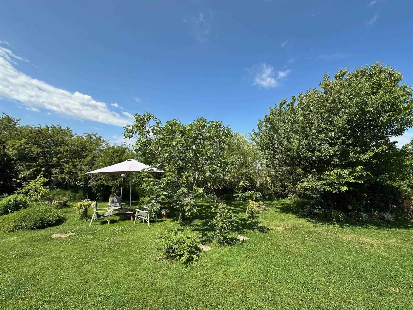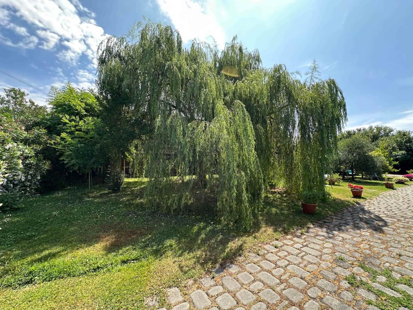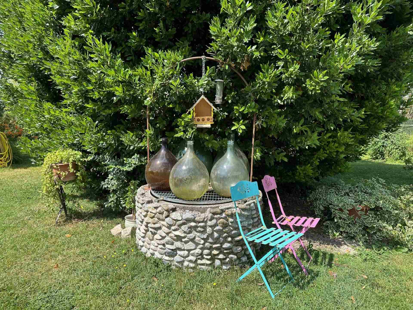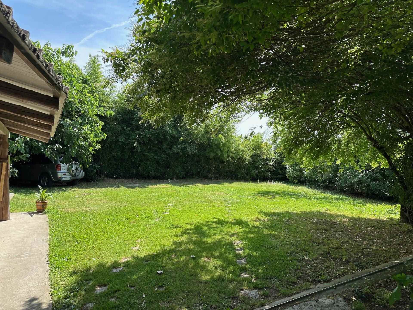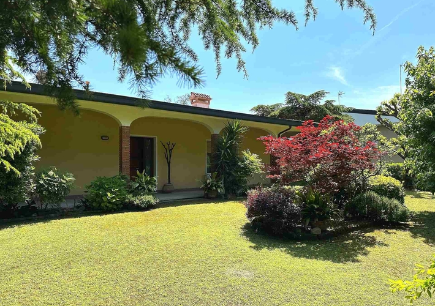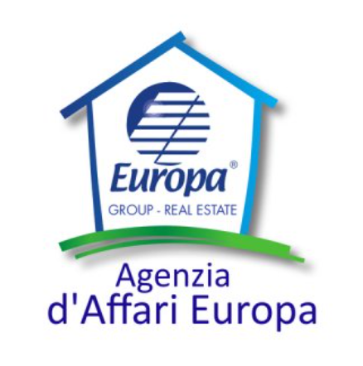
Are you interested?
Contact us
Agenzia Unitas Marina
Corso degli Alisei, 39
33054 - Lignano Sabbiadoro (UD) Italia


Villa Latisana








Features
TYPE: Detached Villa
ROOMS: Five or more rooms
SURFACE: 291 m²
FLOOR: Ground Floor
YEAR OF CONSTRUCTION: 1967
Description
In Latisana (Ud) Via Mauro, in a green and quiet position, a few kilometers from the beaches of Lignano Sabbiadoro and Bibione, we offer for sale with exclusive sale mandate a large house completely renovated, with independent heating, air conditioning and partially furnished surrounded by the greenery of a lush garden adorned with trees, willows, and various plantings.
Adjacent to the main house is a building once used as a warehouse, barn, stall and tool shed, an opportunity to customize according to your needs and style.
The main building develops on two floors: on the ground floor, an entrance porch overlooking the garden leads to the living area with fireplace and kitchen corner, further kitchen with pantry and cellar, hallway, double bedroom and bathroom with window and shower cabin. On the first floor, reachable through an independent entrance, there is a living area with kitchen corner, a storage room, a hallway that leads to four bedrooms, one with a double bed and bathroom with window and shower cabin, two more with a double bed each and one with a single bed, two bathrooms with window and shower cabin and two balconies overlooking the garden.
Heating, underfloor on the ground floor and with radiators on the first floor, is provided by a heat pump powered by a photovoltaic system consisting of 81 panels with a power of 19.2 kW which are positioned on the roof.
The house is also convenient for two families given the large spaces and the possibility of independent access to the upper floor.
The building is surrounded by a large private garden, ideal for relaxing and spending pleasant moments in the open air, and has a large space for parking cars.
Surfaces: main residence 266,00 m² + porch on the ground floor 46,13 m² + balconies on the first floor 10,00 m² + adjacent building 221,00 cadastral m² + garden 2.000,00 m²
For viewing the real-estate unit our offices are open every day (Saturdays, Sundays and bank holidays included) from 8.30am to 12.30pm and from 3.00pm to 7.00pm.
Services

Air Conditioning

Parking Spot

Garden

TV/SAT

Automatic Gate

Outdoor Lighting

Indoor Fireplace

Heating
General information
PARKING:large uncovered area for parking cars
TERRACE:a large porch of 46,13 m² on the ground floor and two balconies of each 5,00 m² on the first floor
STOREROOM/GARDEN:large private fenced garden
ORIENTATION:West
BATHROOMS:4
Energy performance index
pursuant to D.Lgs. number 63 article 6 - paragraph 8 of 04.06.2013
ENERGY CLASS: F
INDEX EPgl,nren: 246.55 kWh/m² year
Map

Are you interested?
Contact us
Agenzia Unitas Marina
Corso degli Alisei, 39
33054 - Lignano Sabbiadoro (UD) Italia


Contact us

Are you interested?
Contact us
Agenzia Unitas Marina
Corso degli Alisei, 39
33054 - Lignano Sabbiadoro (UD) Italia


Villa Latisana
Via Mauro, 33053 - Latisana (Ud) Italia
Five or more rooms, Detached Villa
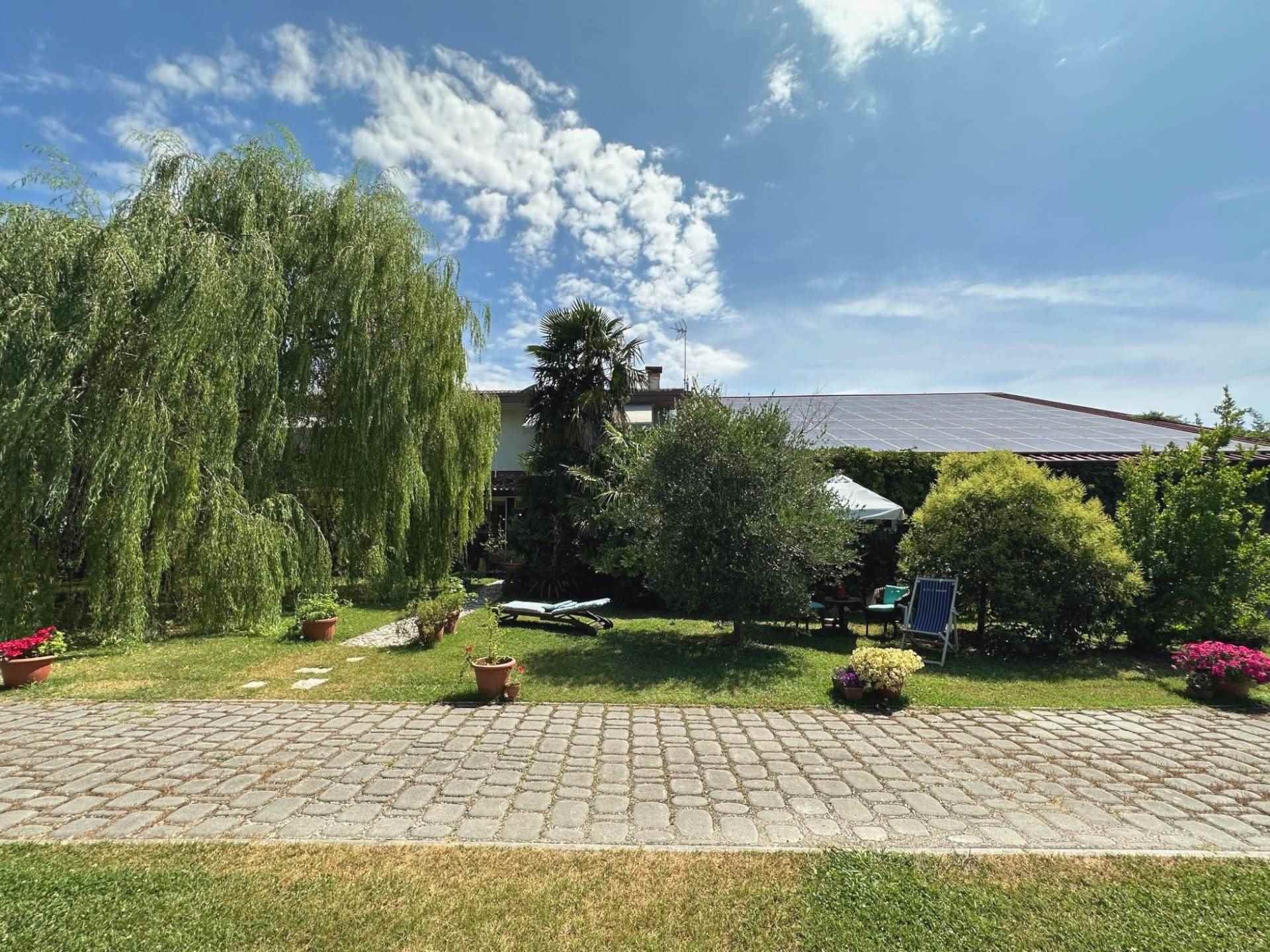
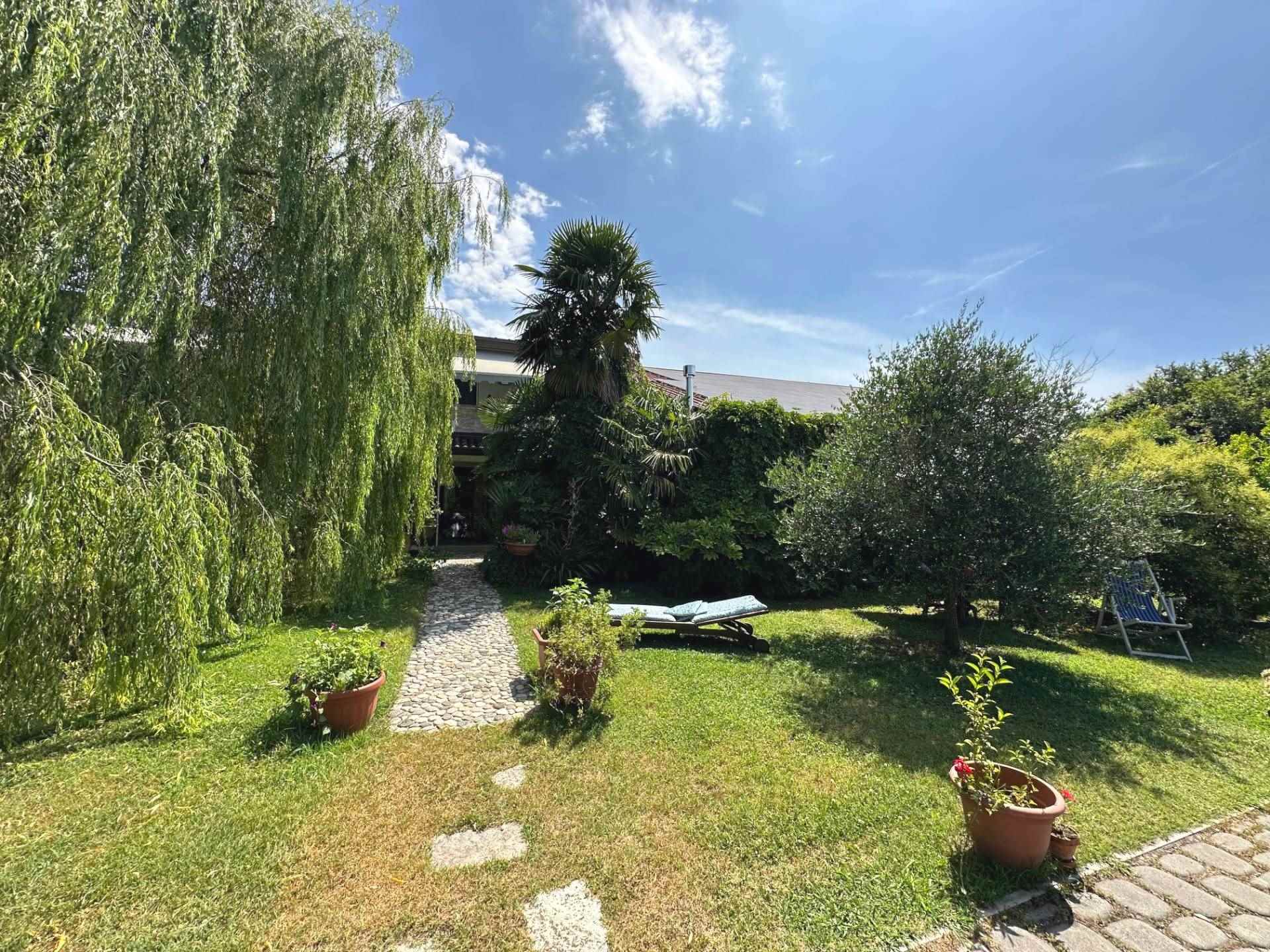
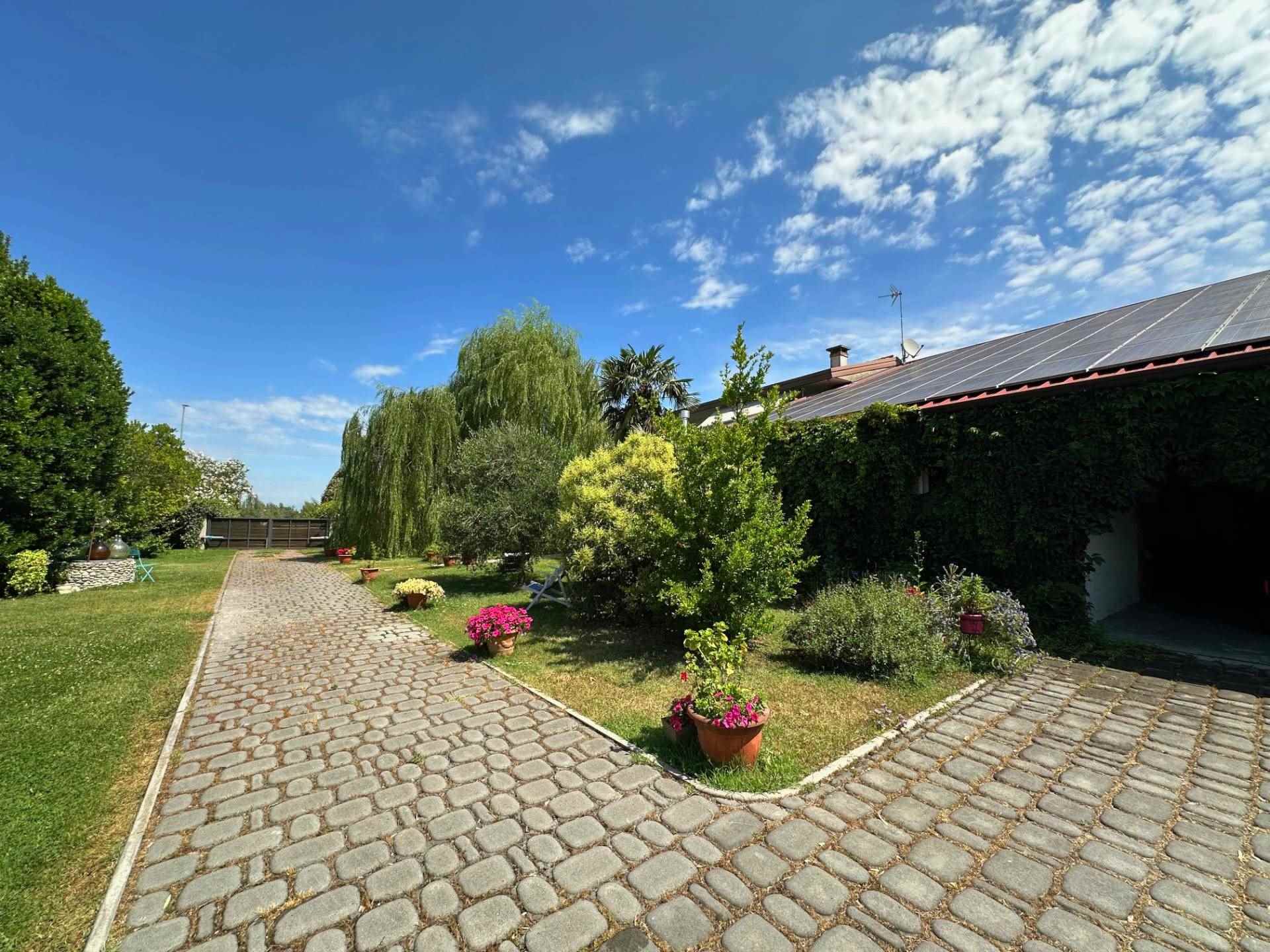
General features
| Quantity of rooms | Five or more rooms |
| Surface m² | 291 |
| Floor | Ground Floor |
| Distance from Sea | None m |
| Year of Construction | 1967 |
Energy performance index
| Energy class of the property | F |
| Index EPgl,ren kWh/m² year | - kWh/m² year |
| Index EPgl,nren kWh/m² year | 246.55 kWh/m² year |
Description
In Latisana (Ud) Via Mauro, in a green and quiet position, a few kilometers from the beaches of Lignano Sabbiadoro and Bibione, we offer for sale with exclusive sale mandate a large house completely renovated, with independent heating, air conditioning and partially furnished surrounded by the greenery of a lush garden adorned with trees, willows, and various plantings.
Adjacent to the main house is a building once used as a warehouse, barn, stall and tool shed, an opportunity to customize according to your needs and style.
The main building develops on two floors: on the ground floor, an entrance porch overlooking the garden leads to the living area with fireplace and kitchen corner, further kitchen with pantry and cellar, hallway, double bedroom and bathroom with window and shower cabin. On the first floor, reachable through an independent entrance, there is a living area with kitchen corner, a storage room, a hallway that leads to four bedrooms, one with a double bed and bathroom with window and shower cabin, two more with a double bed each and one with a single bed, two bathrooms with window and shower cabin and two balconies overlooking the garden.
Heating, underfloor on the ground floor and with radiators on the first floor, is provided by a heat pump powered by a photovoltaic system consisting of 81 panels with a power of 19.2 kW which are positioned on the roof.
The house is also convenient for two families given the large spaces and the possibility of independent access to the upper floor.
The building is surrounded by a large private garden, ideal for relaxing and spending pleasant moments in the open air, and has a large space for parking cars.
Surfaces: main residence 266,00 m² + porch on the ground floor 46,13 m² + balconies on the first floor 10,00 m² + adjacent building 221,00 cadastral m² + garden 2.000,00 m²
For viewing the real-estate unit our offices are open every day (Saturdays, Sundays and bank holidays included) from 8.30am to 12.30pm and from 3.00pm to 7.00pm.
Details








Terrace: a large porch of 46,13 m² on the ground floor and two balconies of each 5,00 m² on the first floor
Orientation: West
Type of parking place: large uncovered area for parking cars
Quantity of bathrooms: 4

