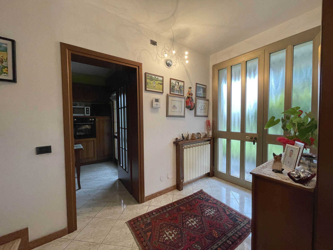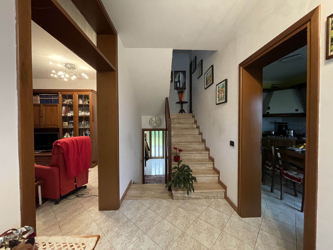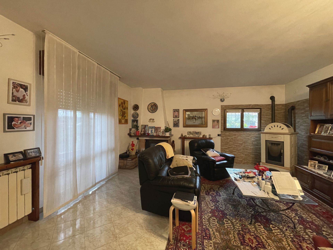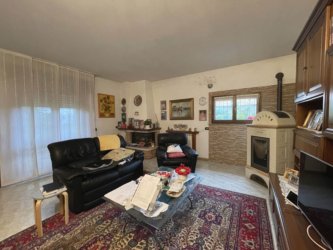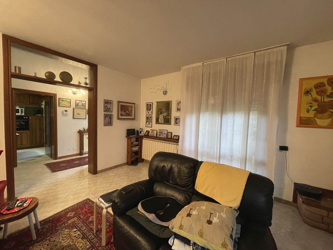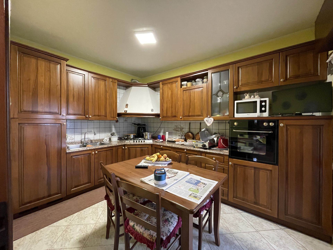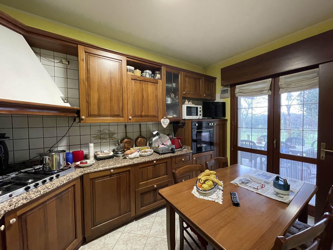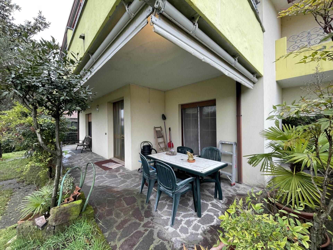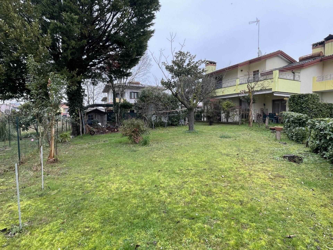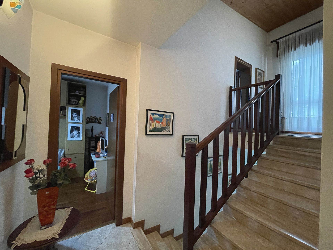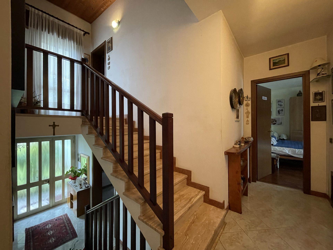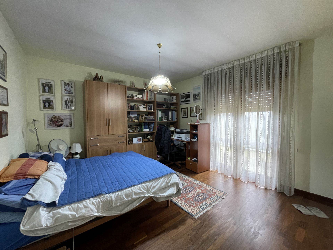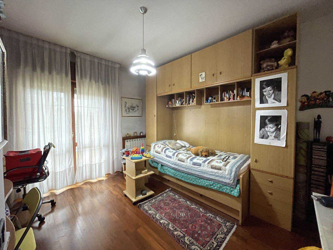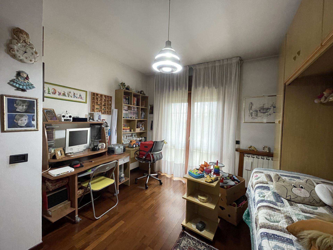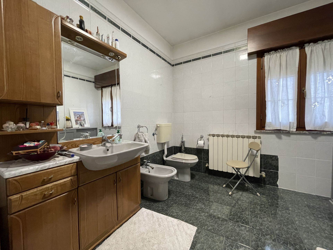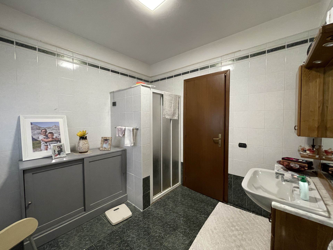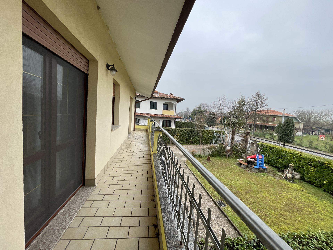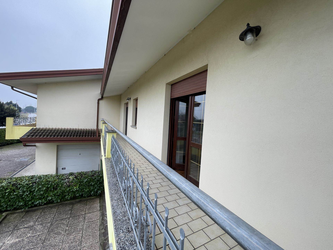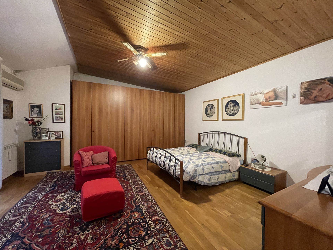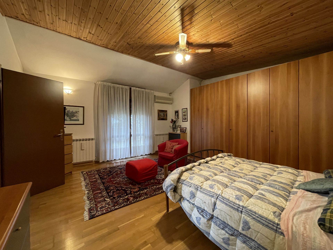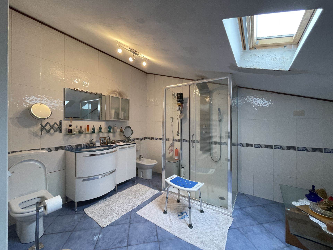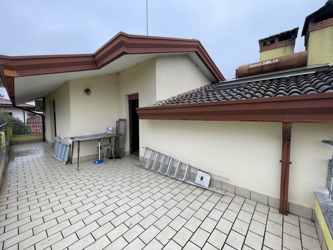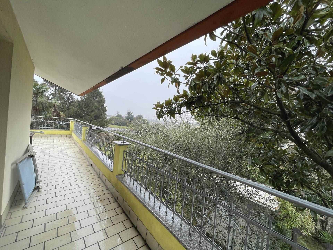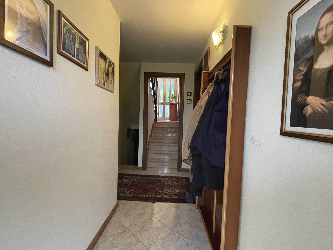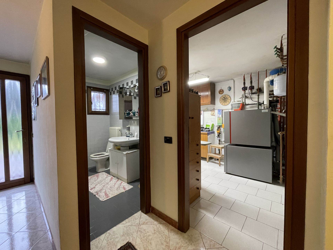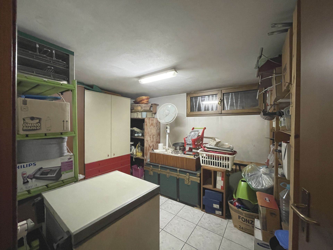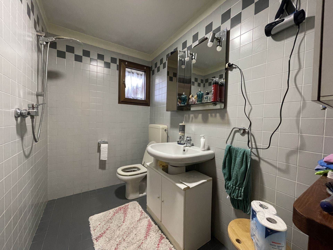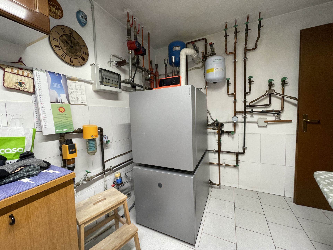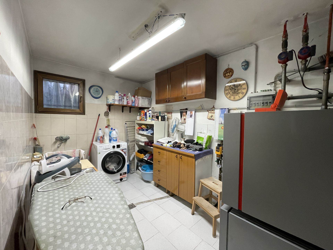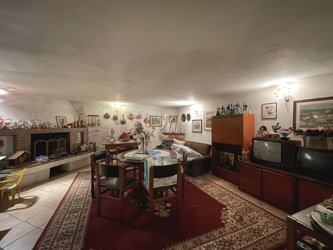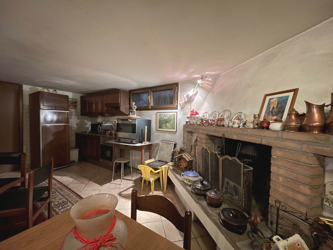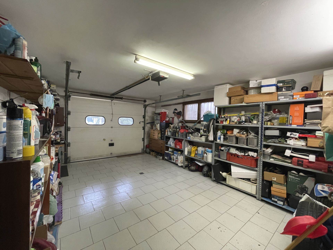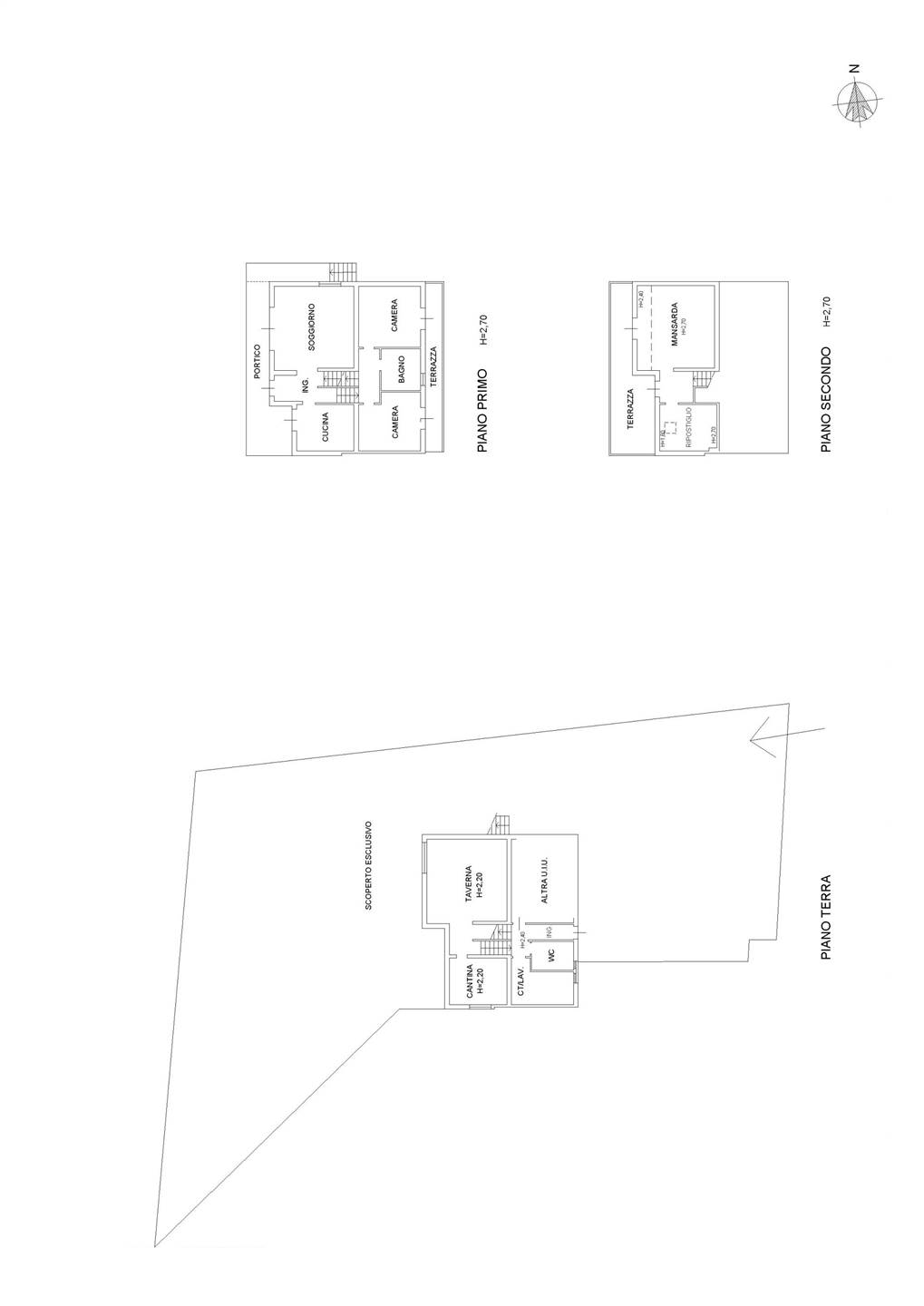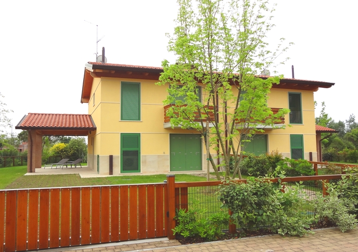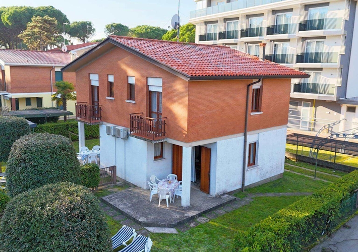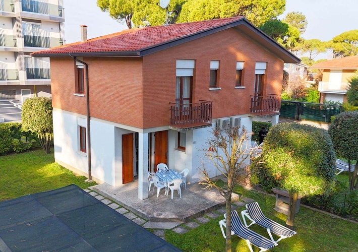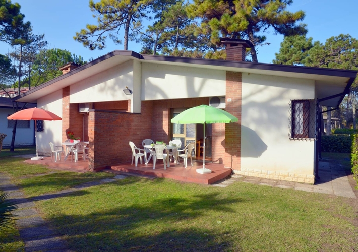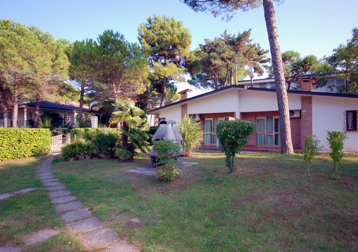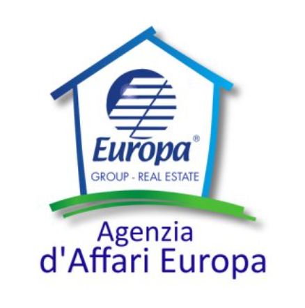
Are you interested?
Contact us
Agenzia Europa
Corso del Sole, 102
30028 - Bibione (VE) Italia


Villa Bevazzana








Features
TYPE: Semi-detached Villa
ROOMS: Five or more rooms
SURFACE: 318 m²
FLOOR: Ground Floor
YEAR OF CONSTRUCTION: 1985
DISTANCE FROM THE SEA: 4000 m
Description
In Bevazzana (Ve), via Bevazzana, in the proximity of the tourist area of Bibione, we offer for sale with an exclusive assignment a portion of a SEMI-DETACHED HOUSE, fully furnished and thermo-autonomous, equipped with electric shutters, mosquito nets and solar system for the production of hot water.
The house is arranged on several floors and is surrounded by a large, fenced, independent garden of 620,00 m² with an automatic gate.
On the basement floor there is a hallway, a cellar and a spacious tavern with a fireplace and kitchen; on the ground floor there is an entrance hall, a 22,00 m² garage with motorised shutter, a windowed bathroom with shower and a technical room with washing machine and diesel-fuelled boiler. The mezzanine floor has a bright entrance, a kitchen with a 22,00 m² porch on the west side equipped with awnings, a living room equipped with a fireplace, a tiled stove and a view of the garden. The first floor consists of a hallway, a bedroom with a double bed and a 14,00 m² terrace to the east, a windowed bathroom with shower cabin, and a small bedroom with a single bed overlooking the terrace. On the second attic floor there is a hallway, a utility room used as a bathroom with shower cabin and skylight, a large air-conditioned double bedroom with a 24,00 m² sun terrace on the west side. The ceiling can be inspected and the cottage has the predisposition for a methane gas connection.
Surfaces: total 318,00 m² (of which small villa 215,00 m² + porch on west side 22,00 m² + terrace on east side 14,00 m² + terrace on west side 24,00 m² + garden 620,00 m² + garage 22,00 m²).
No condominium expenses.
For viewing the real-estate unit our offices are open every day all year around (Saturdays, Sundays and bank holidays included) from 8.30am to 12.30pm and from 3.00pm to 7.00pm.
Services

Air Conditioning

Parking Spot

Garden

TV/SAT

Automatic Gate

Outdoor Lighting

Indoor Fireplace

Heating
General information
PARKING:Garage
TERRACE:porch on west side 22,00 m² + terrace on east side 14,00 m² + terrace on west side 24,00 m²
STOREROOM/GARDEN:620,00 m² private and fenced garden
ORIENTATION:East-West
BATHROOMS:3
Energy performance index
pursuant to D.Lgs. number 63 article 6 - paragraph 8 of 04.06.2013
ENERGY CLASS: B
INDEX EPgl,nren: 104.41 kWh/m² year
Map

Are you interested?
Contact us
Agenzia Europa
Corso del Sole, 102
30028 - Bibione (VE) Italia


Contact us

Are you interested?
Contact us
Agenzia Europa
Corso del Sole, 102
30028 - Bibione (VE) Italia


Villa Bevazzana
via Bevazzana, 34, 30028 - San Michele Al Tagliamento (Ve) Italia
Five or more rooms, Semi-detached Villa
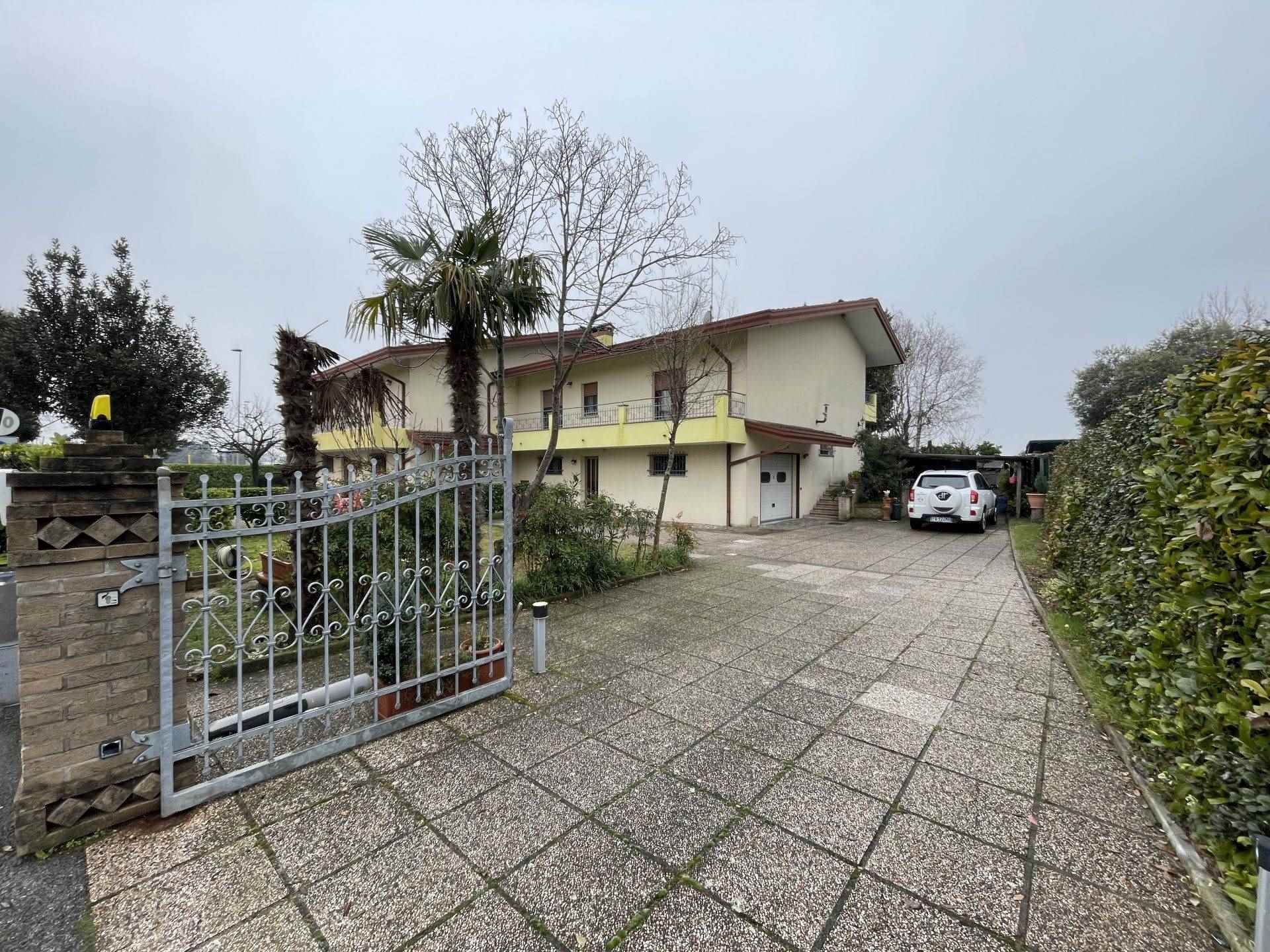
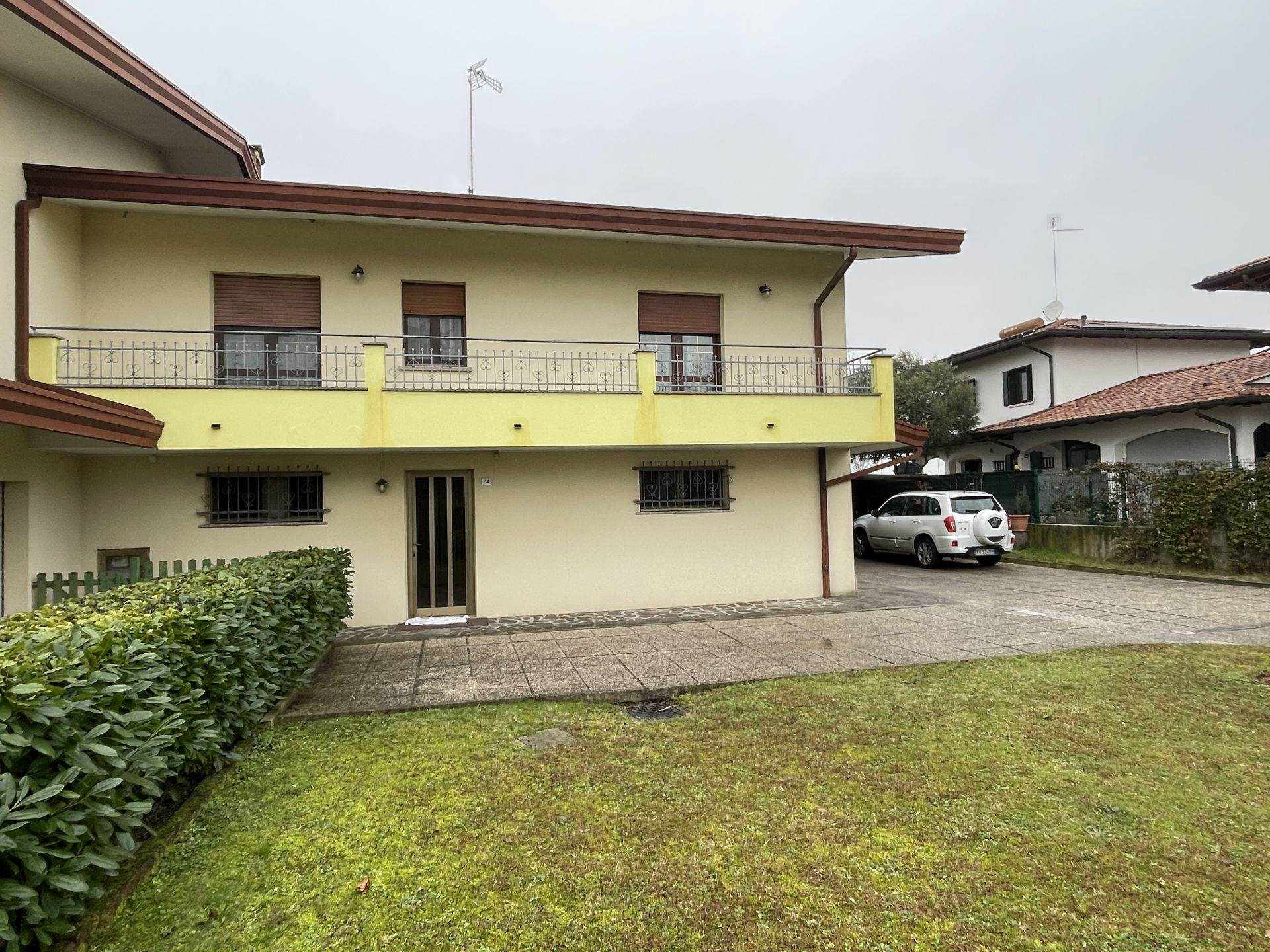
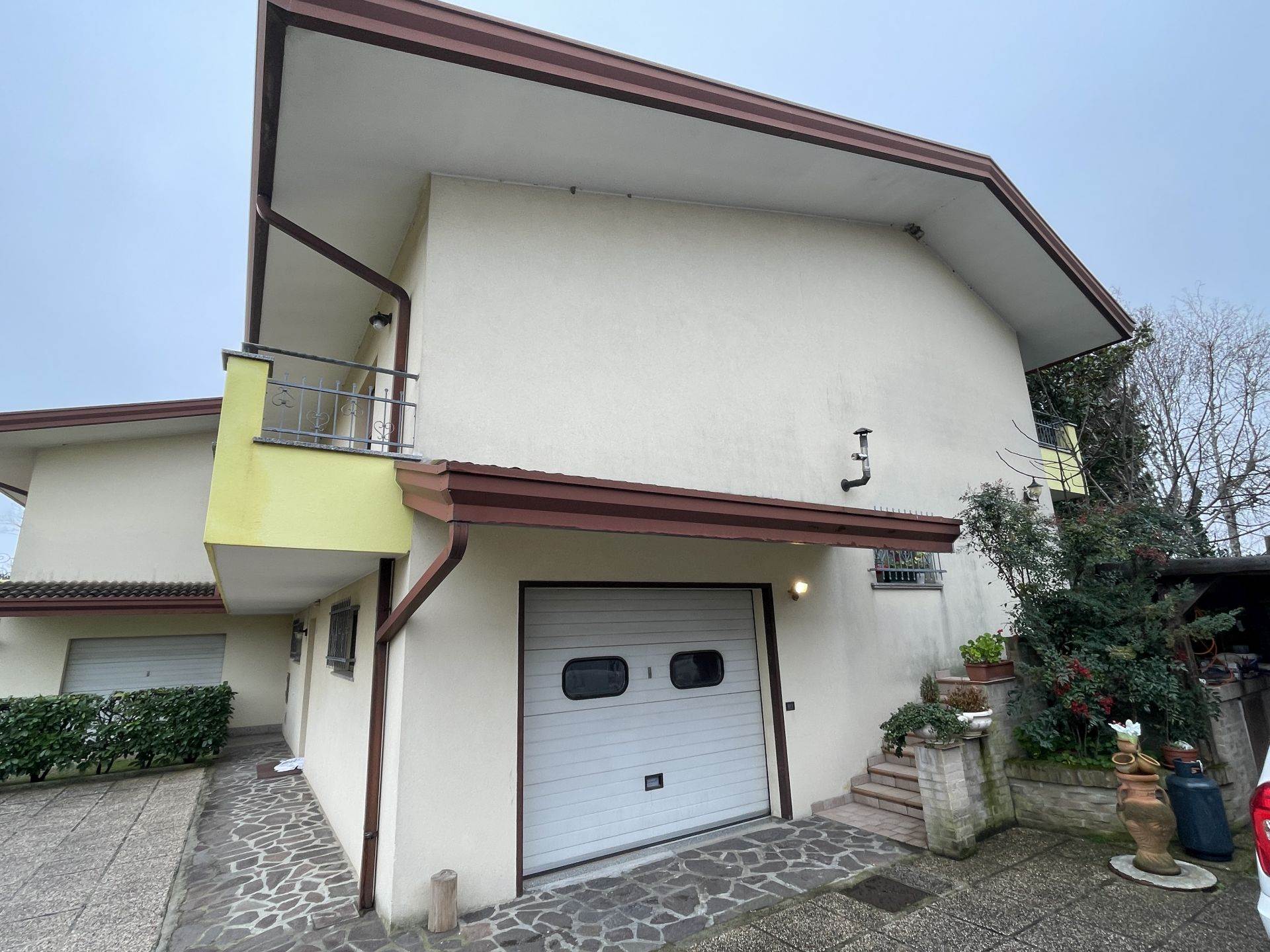
General features
| Quantity of rooms | Five or more rooms |
| Surface m² | 318 |
| Floor | Ground Floor |
| Distance from Sea | 4000 m |
| Year of Construction | 1985 |
Energy performance index
| Energy class of the property | B |
| Index EPgl,ren kWh/m² year | - kWh/m² year |
| Index EPgl,nren kWh/m² year | 104.41 kWh/m² year |
Description
In Bevazzana (Ve), via Bevazzana, in the proximity of the tourist area of Bibione, we offer for sale with an exclusive assignment a portion of a SEMI-DETACHED HOUSE, fully furnished and thermo-autonomous, equipped with electric shutters, mosquito nets and solar system for the production of hot water.
The house is arranged on several floors and is surrounded by a large, fenced, independent garden of 620,00 m² with an automatic gate.
On the basement floor there is a hallway, a cellar and a spacious tavern with a fireplace and kitchen; on the ground floor there is an entrance hall, a 22,00 m² garage with motorised shutter, a windowed bathroom with shower and a technical room with washing machine and diesel-fuelled boiler. The mezzanine floor has a bright entrance, a kitchen with a 22,00 m² porch on the west side equipped with awnings, a living room equipped with a fireplace, a tiled stove and a view of the garden. The first floor consists of a hallway, a bedroom with a double bed and a 14,00 m² terrace to the east, a windowed bathroom with shower cabin, and a small bedroom with a single bed overlooking the terrace. On the second attic floor there is a hallway, a utility room used as a bathroom with shower cabin and skylight, a large air-conditioned double bedroom with a 24,00 m² sun terrace on the west side. The ceiling can be inspected and the cottage has the predisposition for a methane gas connection.
Surfaces: total 318,00 m² (of which small villa 215,00 m² + porch on west side 22,00 m² + terrace on east side 14,00 m² + terrace on west side 24,00 m² + garden 620,00 m² + garage 22,00 m²).
No condominium expenses.
For viewing the real-estate unit our offices are open every day all year around (Saturdays, Sundays and bank holidays included) from 8.30am to 12.30pm and from 3.00pm to 7.00pm.
Details








Terrace: porch on west side 22,00 m² + terrace on east side 14,00 m² + terrace on west side 24,00 m²
Orientation: East-West
Type of parking place: Garage
Quantity of bathrooms: 3
